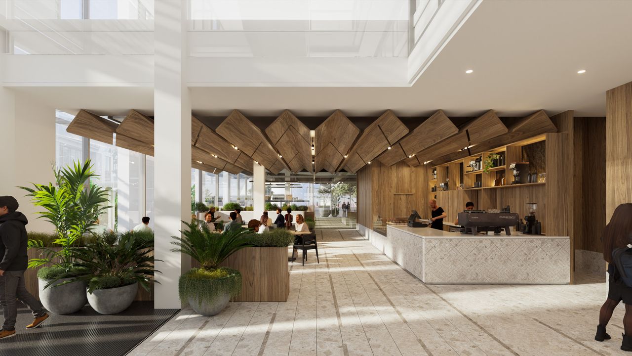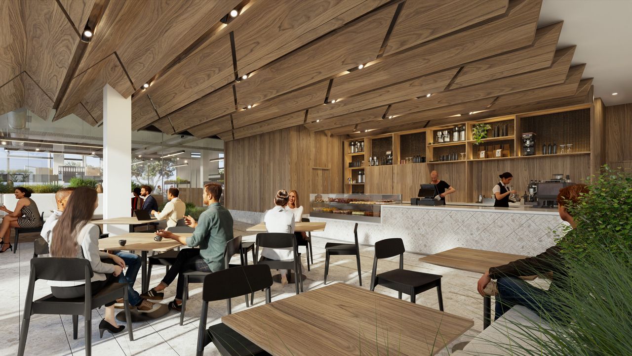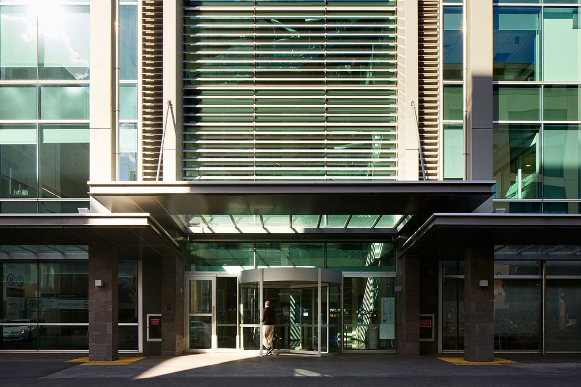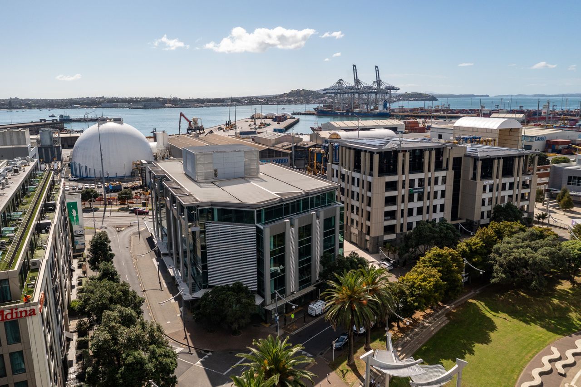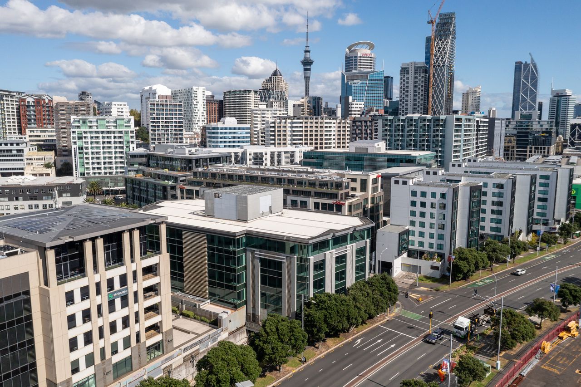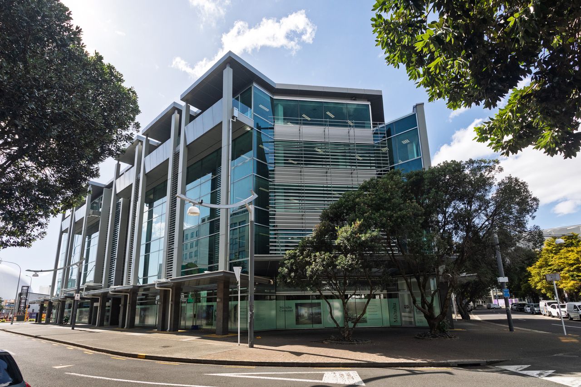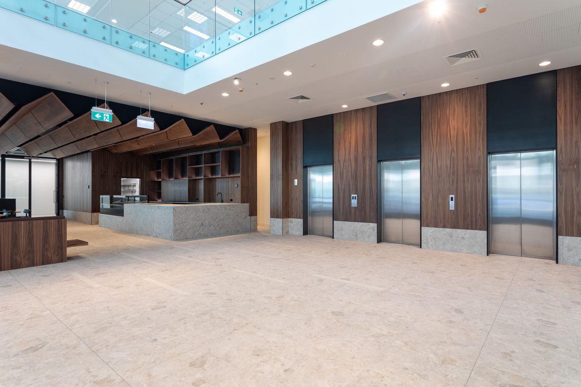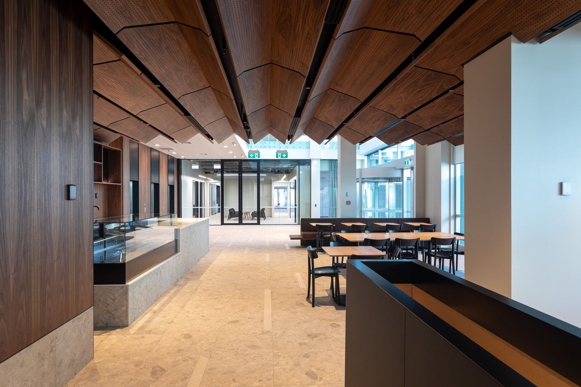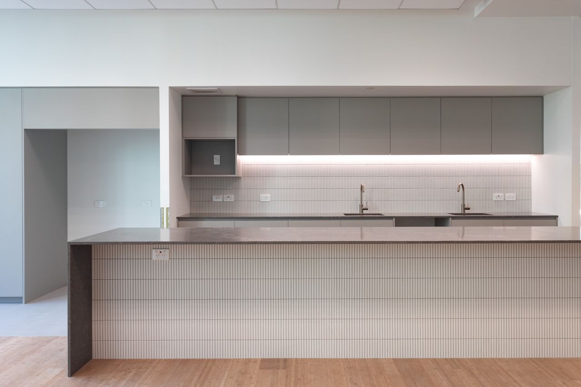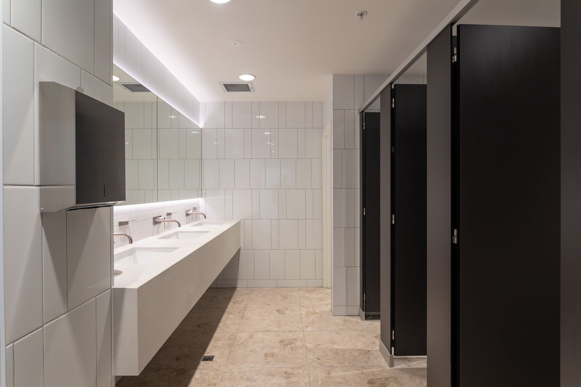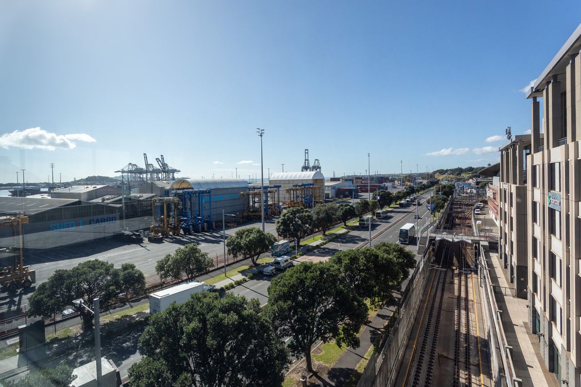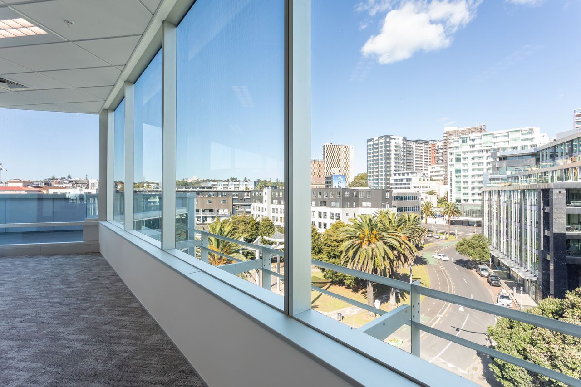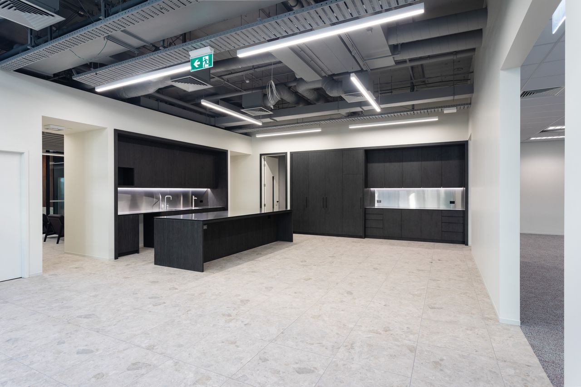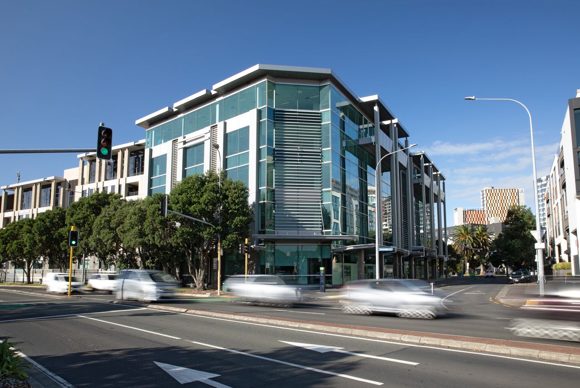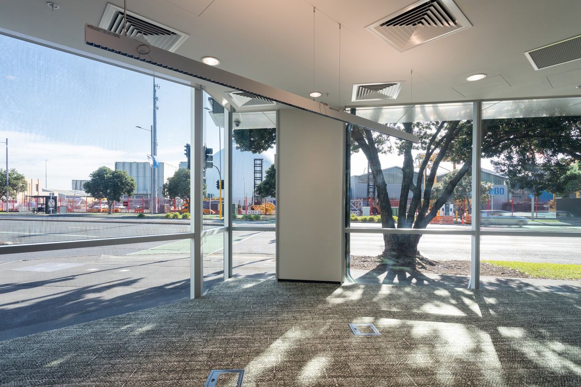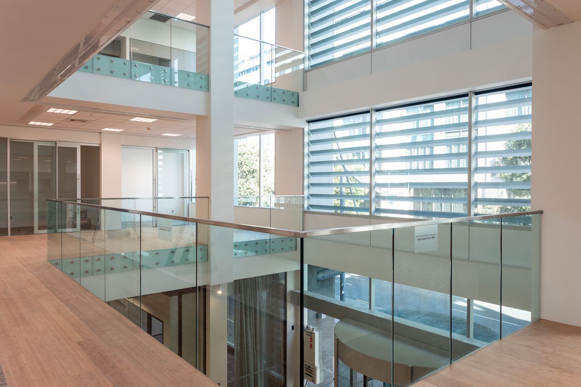30 Mahuhu Crescent was completed in 2008 and completely refurbished in 2025. The building has five levels of modern office space and three levels of basement car parking.
The building has multiple street frontages, most prominently Quay Street, making it a highly convenient location to those travelling from Auckland’s eastern suburbs or coming off the motorway at Port. Access to the secure bicycle storage and end of trip facilities is directly off Quay Street.
The recent works include a new ground floor entry, lobby cafe and two fully-fitted office suites on the ground floor. Levels 1-4 have received new kitchens, bathrooms, painting, flooring, ceilings and lighting.
There is a unique opportunity for a single occupier to take this whole building, taking advantage of signage and naming rights. Alternatively, spaces can be leased separately to different businesses.
Please contact our team to discuss your needs.
Management
In 2023, Precinct formed a Joint Venture with the tangata whenua of central Tāmaki Makaurau Ngāti Whātua Ōrākei to invest in the regeneration of the Te Tōangaroa precinct, east of the city centre. Precinct’s investment is also in partnership with global private investor, PAG. Ownership of the land remains with Ngāti Whātua Ōrākei with the investment partnership holding a 123 year prepaid ground lease.
Precinct is the Investment and Property Manager to the Joint Venture, which includes 8 Tangihua Street. Precinct Properties Management Limited is licensed under the Real Estate Agents Act 2008. Precinct Properties Management Limited’s complaint and dispute resolution process can be found here.
